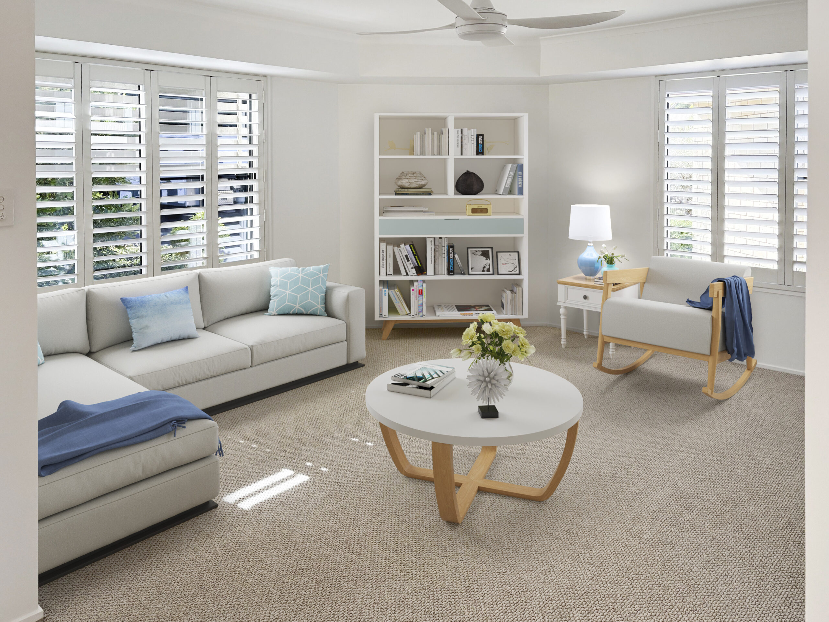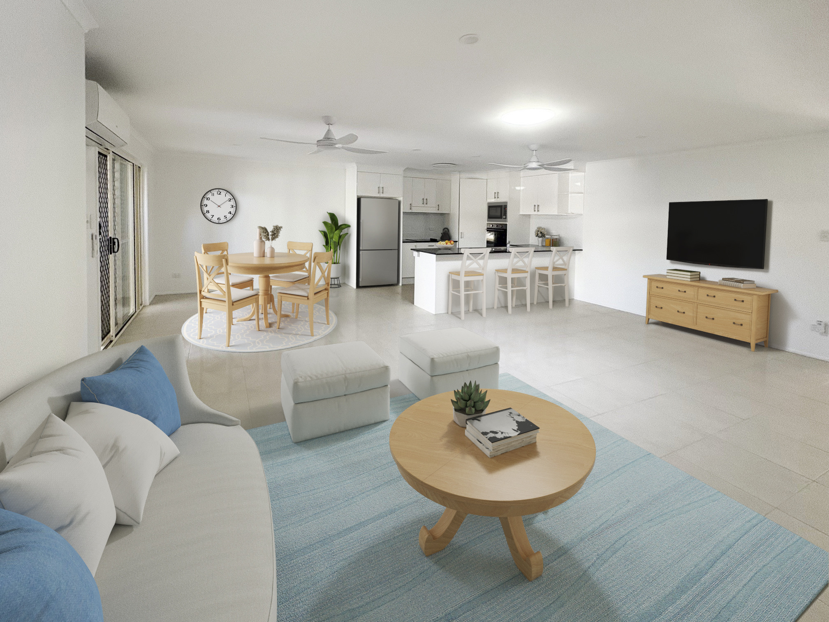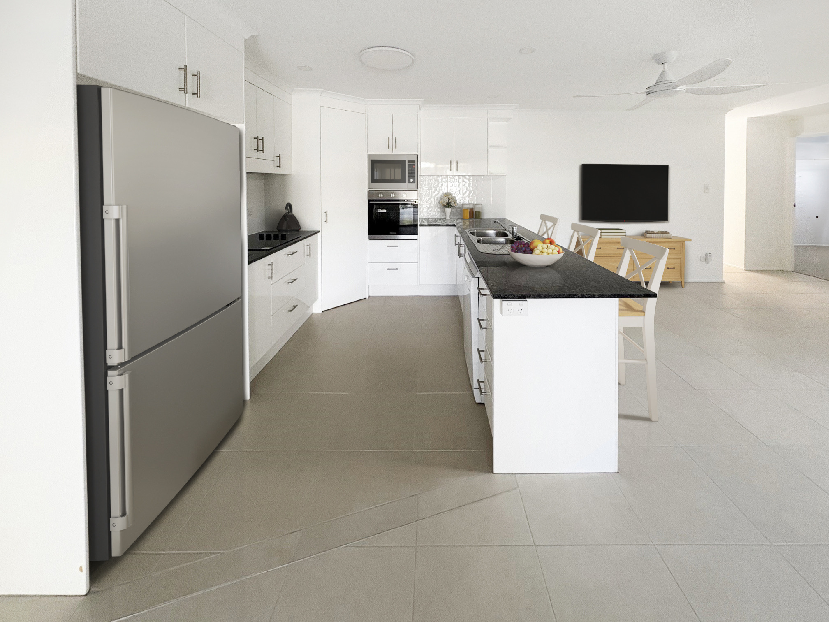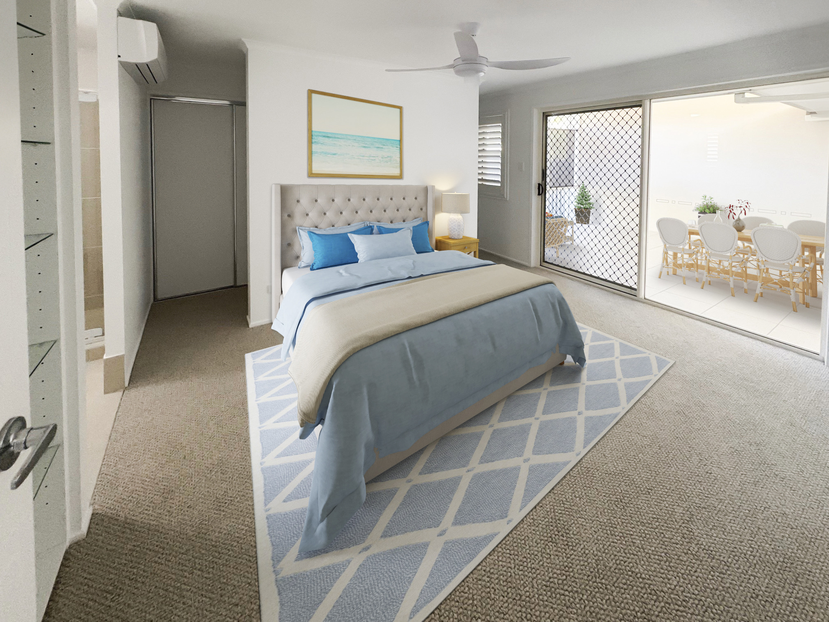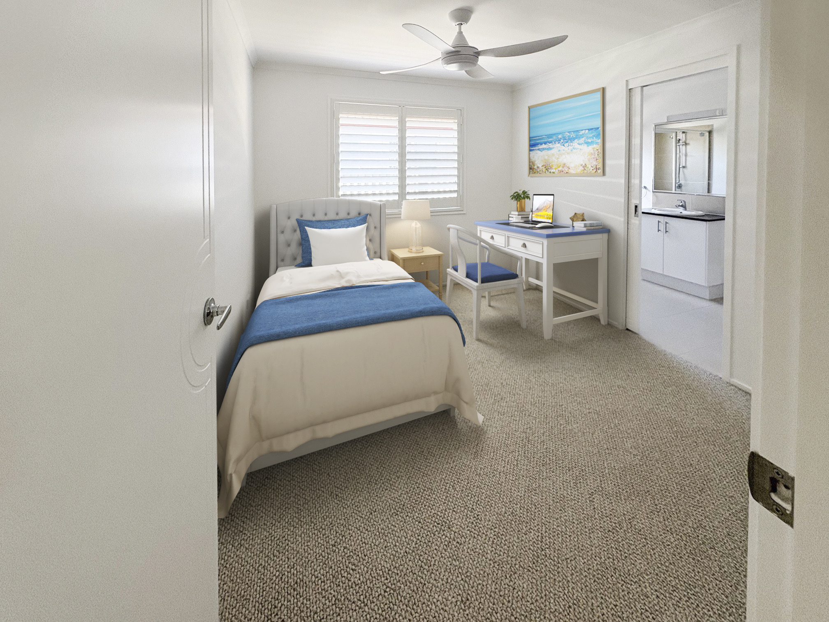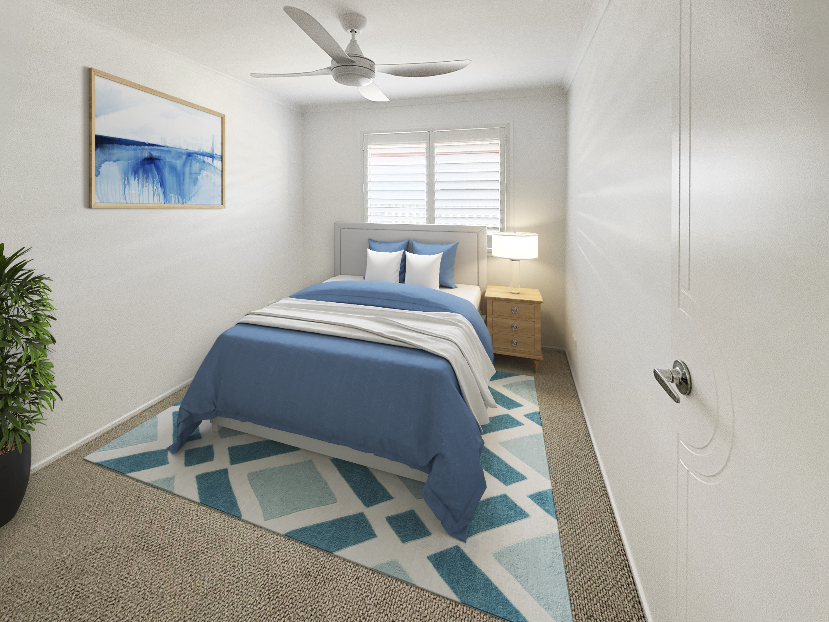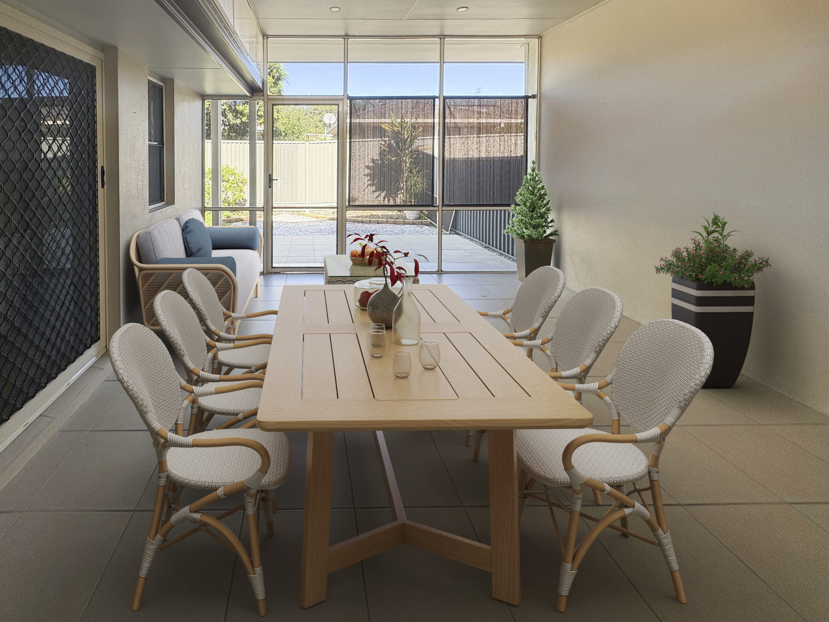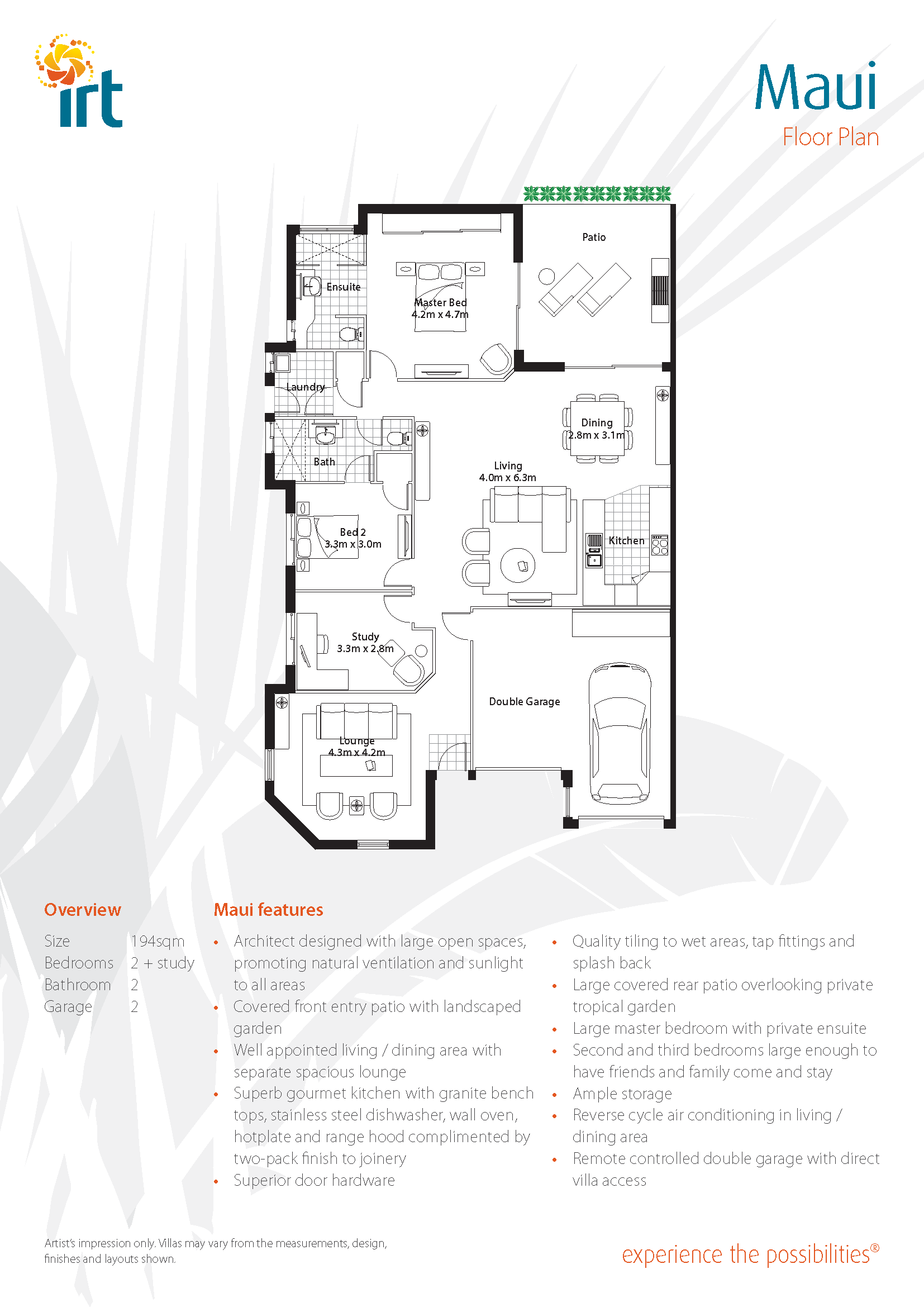This architect-designed villa boasts expansive open-plan spaces that promote natural ventilation and allow sunlight to flow freely throughout. A covered front entry patio welcomes you with a beautifully landscaped garden, setting the tone for the rest of the home. Inside, a well-appointed living and dining area is complemented by a separate, spacious lounge, ideal for relaxation or entertaining. The superb gourmet kitchen features granite benchtops, stainless steel appliances, including a dishwasher, wall oven, hotplate, and range hood, and high-quality two-pack finished joinery.
Attention to detail is evident with superior door hardware, quality tiling in all wet areas, stylish tap fittings, and a modern splashback. Outdoors, a large covered rear patio overlooks a private tropical garden, offering a serene retreat. The master bedroom includes a private ensuite, while the generously sized second and third bedrooms are perfect for hosting family or friends. Additional features include ample storage, reverse cycle air conditioning in the living and dining areas, and a remote-controlled double garage with direct access to the villa.
Download the floor plan to explore the layout here.
